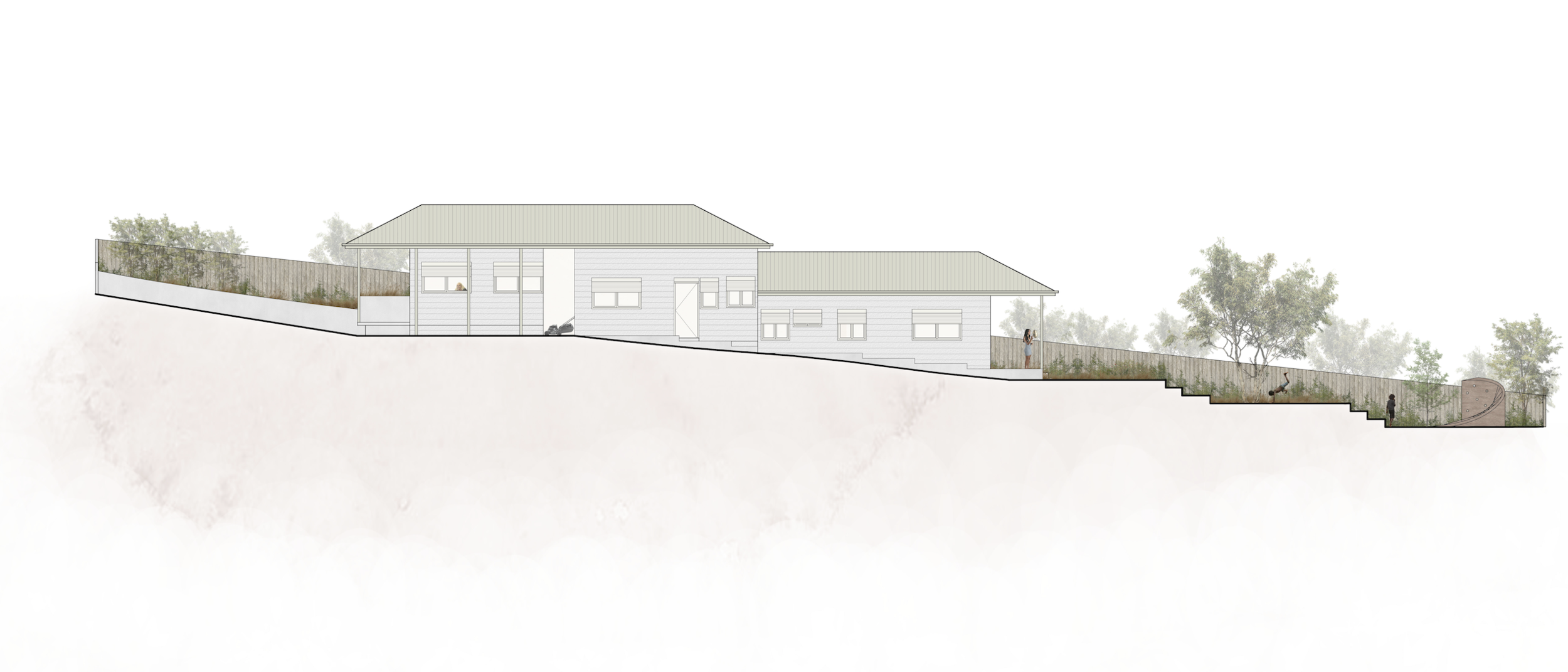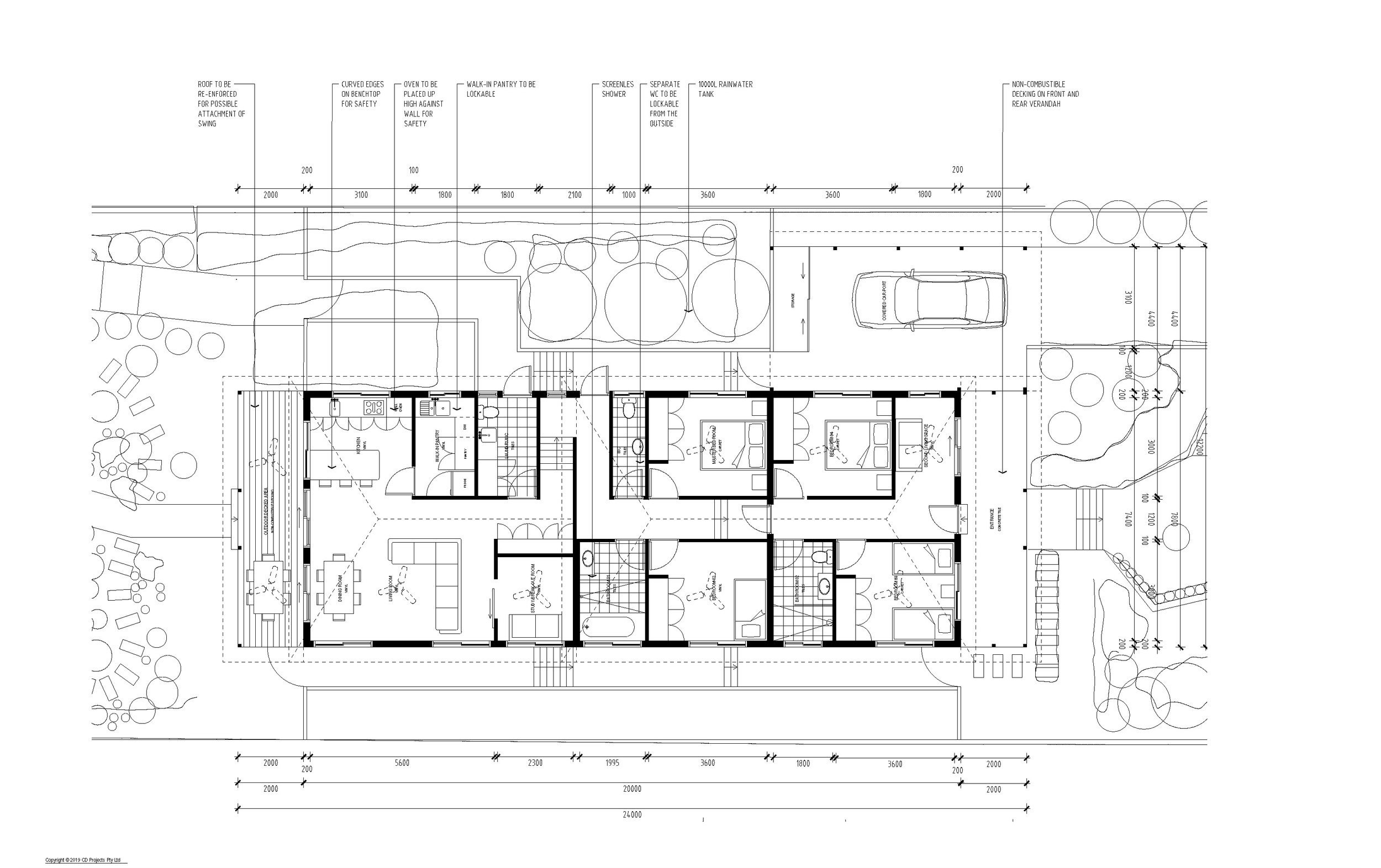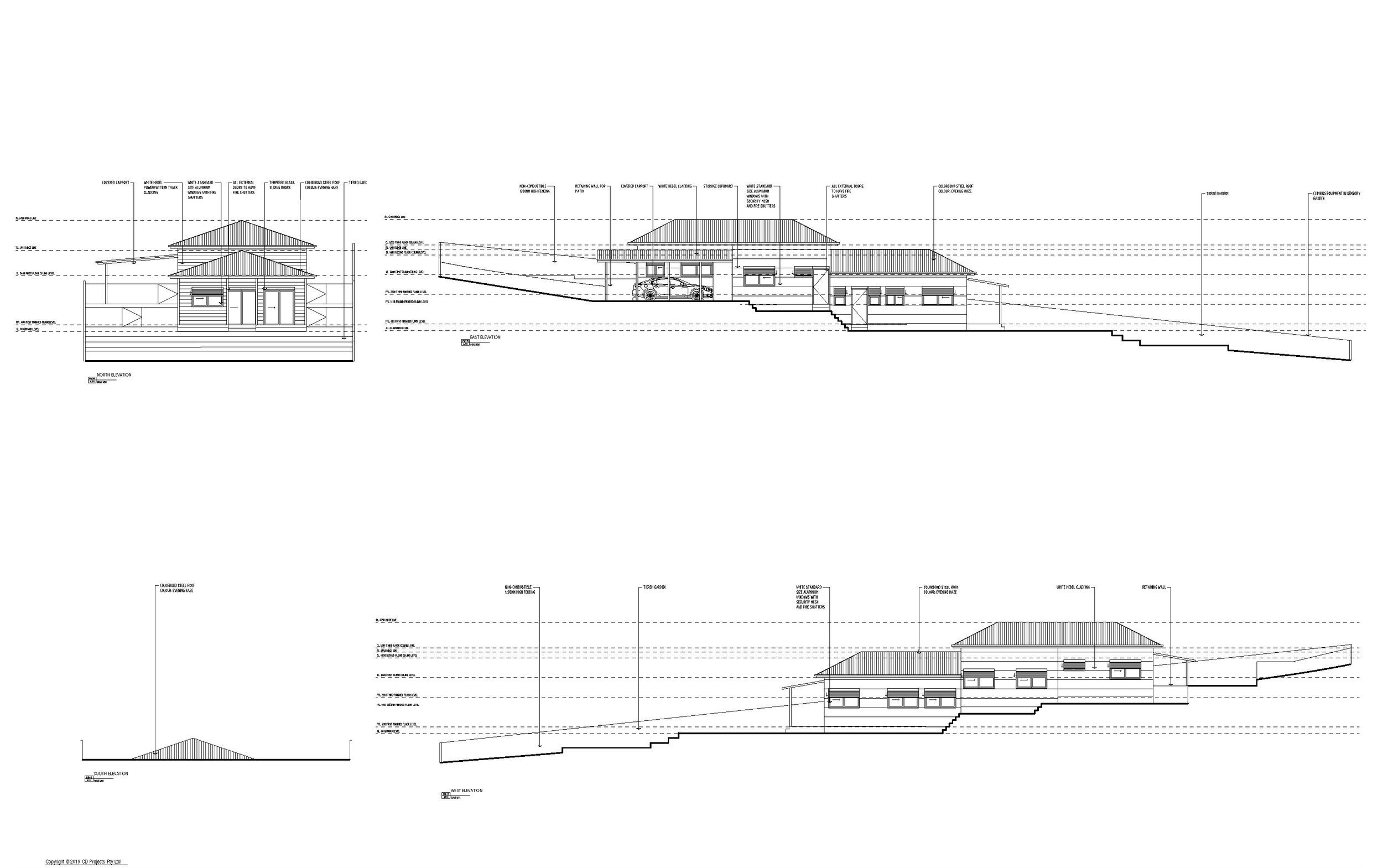
In partnership with the NSW Aboriginal Housing Office (AHO), this project focuses on the research and designing of a home to fit the needs of a family with an autistic child. The project commenced with preliminary research on autistic design and the needs of autistic people, followed by consultation with various service providers. A set of design principles were created to inform the designing of a four bedroom home as well as future models of autistic-friendly living.
The key design principles developed within this project are as follows:
Foster health and wellbeing
Enhance sensory balance
Maximise familiarity, stability, predictability and clarity
Provide adequate choice and independence
Controlling social interaction and privacy
Ensure safety and security
Ensure accessibility and support in the surrounding neighbourhood
Ensure durability via material and construction
Provide flexibility within the space with various zones of different sizes in which the child with autism can engage in family activities without being the focus.
Maximise use of natural light & Northern light
Connection to enclosed outdoor space
Connection to surrounding bushland (Gum trees)
Ensure passive surveillance to monitor child yet retain adequate privacy
Create a simple and clutter free environment
Create a therapeutic, well-secured outdoor space to cater for both the hyper and hypo-sensitivities
Designing Of An Autistic-friendly Home
(2021)

